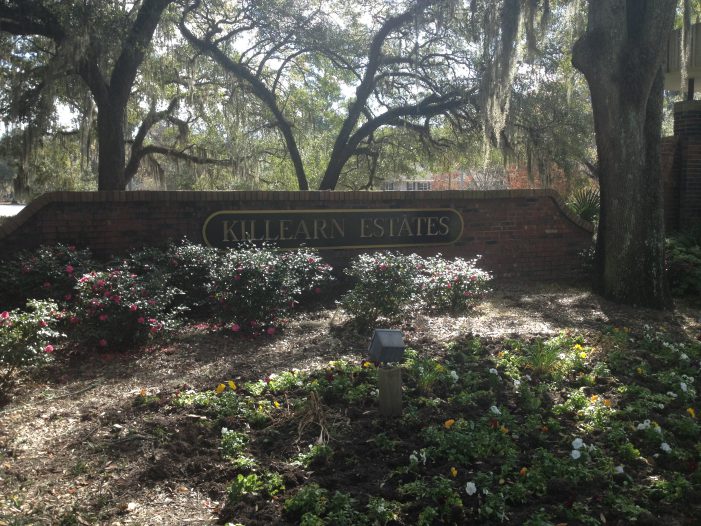We recently reported that Barton Tuck, the current owner of the Killearn Country Club, had filed a request with the City of Tallahassee’s Planning Commission to change the zoning of land located on what was known as the North Course.
The full report can be read here.
Part of the request includes changing the zoning of approximately 35 acres from Residential Preservation to Urban Residential.
What is Urban Residential and what kind of development is allowed with such designation?
TR researched the City of Tallahassee Land Code.The following applies to the R-4 Urban Residential District:
District Intent
The R-4 district is intended to be located in areas designated urban residential, urban residential 2 or suburban on the future land use map of the comprehensive plan which contain or are anticipated to contain a wide range of single-family, two-family, and multi-family housing types. The maximum gross density allowed for new residential development in the R-4 district is ten dwelling units per acre, with a minimum gross density of four dwelling units per acre when applied to the urban residential future land use category, unless constraints of concurrency or preservation and/or conservation features preclude the attainment of the minimum densities.
R-4 districts are intended to achieve densities consistent with urban development and to promote infill development. Certain community and recreational facilities related to residential uses are also permitted. This district may serve as a transition between low density residential and higher density residential, office development, collector and arterial streets. The district is not intended to be applied within the interior of an existing development. Non-residential uses shall be compatible in scale and design with adjoining residential neighborhoods. Development standards for properties located within the MMTD are established within Division 4 of this Code.
Principal Uses
1. Community facilities related to residential uses including religious facilities, police/fire stations, and elementary, middle, and high schools. Libraries and vocational schools are prohibited. Other community facilities may be allowed in accordance with section 10-413.
2. Golf courses.
3. Multiple-family dwellings.
4. Nursing homes and other residential care facilities.
5. Passive and active recreational facilities.
6. Rooming houses.
7.Single-family attached dwellings.
8. Single-family detached dwellings.
9. Two-family dwellings.
10. Zero-lot line single-family detached dwellings.
Of particular note above is number 4, the allowance for residential care facilities. TR has previously reported that Mr. Tuck was considering an assisted living project on the property. See our report here.
A public open house addressing the proposed change will be held on November 17th at 5:30 p.m. on the 2nd floor of the Renaissance Center, 435 North Macomb Street.


Why doesn’t the City grab a big chunk of it for a park or Community Center, which is close to original zoning. There is really nothing like it for people in that area…something kids could bike too and families could use.
Too much of Killearn has been gutted over the years and turned into cluster or almost zero lot line homes in a $$$ grab. The stables come to mind…our lakes that became “holding ponds”..the front of Killearn buffer that was sold off..etc etc…
Look at what the city is doing to the Myers Park area next to Cascades Park.
There is now a hearing on changes to the zoning. The city planning dept is trying to pull a fast one on people. Before we change zoning to a historic district the city should have a sound study performed to determine if the buildings and parking garage wont make the sound worse.